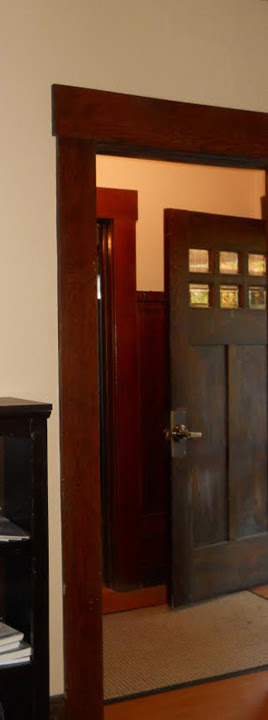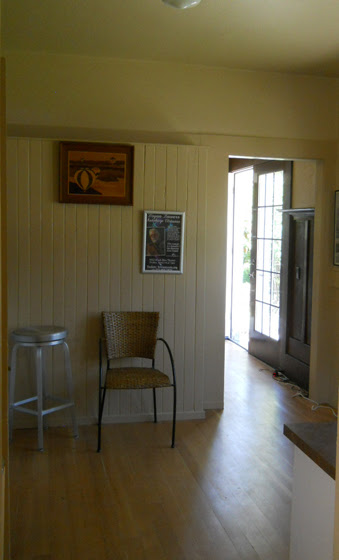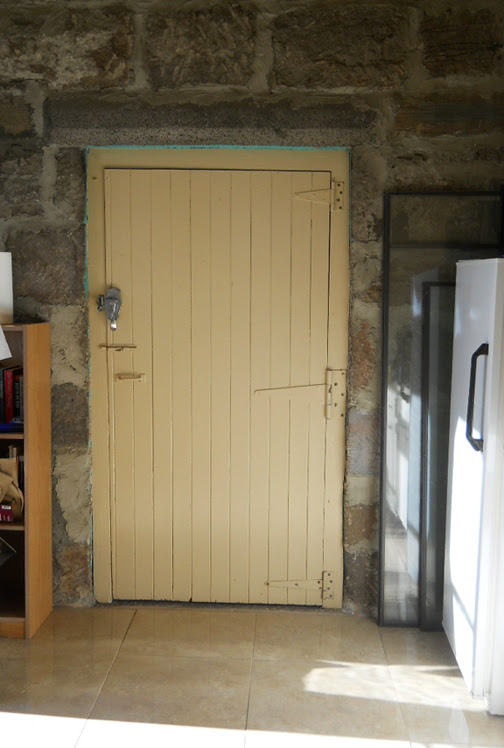Even from the street, this little bungalow at 990 N. Minnesota St. in Carson City looks like it was built with love. It’s called the Adams House. And today, it is the home of KNVC Radio. But just who was Adams? And what’s the house’s story?
Thanks to Sandie LaNae, I got to visit the Adams House and hear the story. Turns out whole lot of life has passed through these doors. And a little bit of death, too. Here’s the tale!

Turns out this century-old home wasn’t the first house on this property. Mining engineer John S. Phillips once had a farm house here. (Just imagine this residential section of Carson City, dotted with small farms!)
Phillips died after a tragic mining accident in 1909. By 1915, his widow had become so destitute she was forced to put their young children in the Orphan’s Home. She arranged to have the farmhouse itself moved to Mina, Nevada. And in May, 1922, she sold the now-empty town lot to DeWitt Adams, for a bit more than the back taxes.
Born in South Carolina in 1885, DeWitt had worked his way west when he was 13. About 1916, he married Carson City native Meta Anderson. At the time he purchased the property in 1922, DeWitt was working in a local hardware store. He and Meta would eventually have a total of six children: Jasper, Maurice, Margaret, Walter, Arthur (who died as an infant), and Robert.
With five kids and a wife, Adams wasted no time creating a home. Between 1922 and 1923, he built the present bungalow, largely with his own hands. Plans for the house may have been ordered from a catalog, or perhaps they were taken from a magazine of the day. Either way, it’s true Craftsman-era styling through and through, with features including built-in cabinets lovingly made by Adams himself. The family was in a hurry to enjoy their new home; they moved in even before it was totally finished. The house would remain in the Adams family for the next 75 years.
The Depression years were soon upon them. For extra spending money, DeWitt grew an extensive fruit and vegetable garden out back, and the family raised fryer chickens and sold eggs. “Seed money” from the sales was carefully tucked away in a small tin box, hidden in the warming-oven of the old kitchen woodstove. City water hadn’t yet arrived, so water for household use and the garden came from seven artesian wells right there on the property.
Meta passed away in June, 1930 at just 38 years old, from complications of childbirth. DeWitt finished raising their children alone, and never remarried. In later life, he left his job at the hardware store and worked for the state buildings and grounds department, retiring in 1956. He passed away in 1969, at the age of 84.
Even today, traces of the family’s life are still visible. The small front entryway once doubled as Meta’s sewing room. To the left is their living room, separated from the dining room by built-in bookshelves crafted by DeWitt himself. The old stained-wood wainscoting and rough plaster still remain, and the original milk glass light fixtures are suspended from the ceiling.

The dining room features a built-in china cabinet, also crafted by DeWitt himself. Although the old potbelly stove is gone, now, it was a central feature when the house was new, keeping the family warm as they sat around the dinner table.

Wood floors are featured throughout much the house, though Mrs. Adams likely accented them with colorful rugs. One warm example of a well-worn old rug remains in today’s radio studio (originally DeWitt and Meta’s bedroom). Old-fashioned linoleum in the kitchen and two children’s bedrooms gave those wood floors a durable, practical finish. The four boys shared a single bedroom adjacent to their parents. Daughter Margaret – the only girl – got her own bedroom at the back of the house.

The kitchen once featured a large wood-burning stove (the same one where the “seed money” got stashed), and a big freestanding sink. The home’s single bathroom – though included in the original plans – wasn’t functional until the late 1920s when an artesian well was dug to supply it with water.
At the rear of the house, a cold storage room was added in the 1930s, constructed of thick stone blocks originally hewn at the Nevada prison quarry. It features a sawdust-filled ceiling for insulation, and vents at floor level that could be opened or closed to regulate the inside temperature. A rear entryway and breakfast room were added about the same time.

Daughter Margaret never married. She stayed home and cared for her father in his waning years, and continued to live in the house until her own death in 1997.
The Adams house was purchased after Margaret’s death by Carson-Tahoe Hospital, which initially planned to raze it for additional parking. Thanks to efforts by preservation-minded community members, however, the Hospital Board was convinced to save the building.
Today it’s a living reminder of life in Carson City just a century ago – and the beauty that loving hands can build.
Many thanks to Sandie LaNae for the kind visit to the Adams House and the information for this story! Connect with her through her website, ![]() www.sandiespsychicstones.com.
www.sandiespsychicstones.com.
